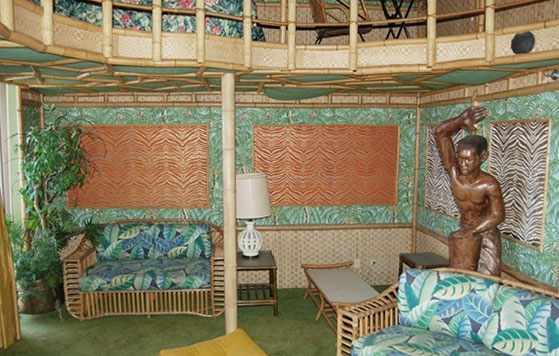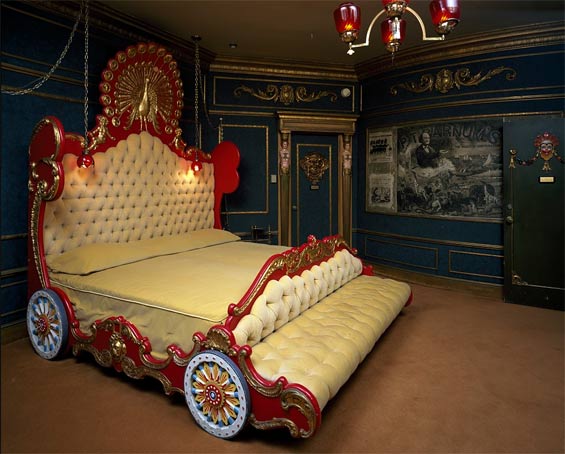

The most expensive hotel suite in the world consisted of six bedrooms, a party room/club, and a lot more ... each highly stylized.
Situated in southwest face of the floor and next door to the suite's Fu Manchu bedroom, the Tarzan Room had a tall ceiling with second floor suspended in the limbs of an articifial tree. There was a tall, bamboo spiral staircase that led up to that 2nd floor, which had a sleeping loft. The room was adorned with leopard-skin pillows and plastic jungle greenery. The carpet was green shag (to give the impression of grass). There were sculptures of natives (and one of a woman) that the designer Harper Goff imported from Tahiti. The wallpaper depicts small jungle leaves and monkies.
There was a rope swing/Tarzan swing that was part of the tree but it was removed fairly recently after "an overenthusiastic guest leaped off of the overhead platform and through a glass door." Ouch!
There were hammocks at one time. The suite was notable for it's bath, where it made you feel as if "you were taking a bath in a pool in the middle of the tropical rainforest" according to Harper Goff.

The Tarzan suite was a favorite of Michael Jackson. It was also great for a group that had a lot of children, since they had plenty of things to do and plenty of places to sleep, and the parents could sleep next door in the Fu Manchu bedroom.
Something of note about this suite is the spiral staircase, which probably doesn't meet ADA / safety codes anymore. It may be one of the factors that keeps the suites closed off for now.
This bedroom was next to the Tarzan Room. It was named after Dr. Fu Manchu, a fictional character created by Sax Rohmer.
It was very elegant, decorated with red and black, and contained very ornate Chinese lamps, antiques, carved furniture, linens, a large bronze statue of Buddha, and ceramic elephant tables.
The suites, bathroom was notable. Called the Mandarin Bath, it had a showerhead carved like a dragon and very unique faucets and tissue holders.
Located across the hall from the Adventurer Suite (taking up the northwest corner of the building), the P.T. Barnum suite was a favorite, and beautifully styled. This suite's ceilings were carved in gold leaf ornaments on the sides, and it included a special fireplace. It was a favorite of Judge Hofheinz's children.
This area, with its carved wood doors and colorful Mexican tile marked the entrance to the P.T. Barnum Suite. It was a semicircular patio, made to look like a small European patio with the sky showing through skylights from above. It also contained a huge fountain. (information from Harper Goff).
This wide-open area actually had a three-ring circus tent cieling, with three rings on the carpet below it and light fixtures attached. It was decorated with custom circus wallpaper actually designed by Harper Goff, and it featured horses off the original Barnum and Bailey Carousel and a tiny bed (actually Tom Thumb's custom-built bed, along with a statue of Tom Thumb). It had a huge couch (nine feet long) that could fold out for sleeping.
The main attraction of this bedroom was the bed, which was made out of an actual bandwagon calliope from Ringling Bros. and Barnum and Bailey Circus. It was wider than a king-size bed. It had a peacock design on the headboard and there were carvings of trumpeting angels. The sheets were custom made, and the bed had red velvet upholstery and special lamps. Since it was an actual bandwagon, it wasn't set on legs, but was actually on giant wheels.
The attached bathroom was decorated beautifully and was circus-themed.
The first suite on the left was the bedroom of Judge Hofheinz. This put it about in the middle of the southern half of the floor. It had a private balcony, still visible from the highway below. It had stained glass windows, and the ceiling was two stories high.
This was the first room that was designed. It had a huge stone fireplace with a massive carved mantle, a suit of medieval armor, big marble Roman columns, a breakfast nook, a massive antique chest with cupid carvings, remote control drapes and curtains, etc. The attention-getter of the room was the bed.
The large 8'x8' red canopy bed bed was made by Stuart Young. According to some tour guides, this was the bed that Vivien Leigh slept in from the movie Gone with the Wind, though we've also heard that it was specially made for the suite. There was a 21" overhead television hidden in the top of the bed that could be controlled with a remote (very fancy back in those days).
Interestingly, a complete replica of the room was made by John D MacArthur at the Colonnades Hotel at Palm Beach in Florida... he actually stole the blueprints from Judge Hofheinz!
This was one of the most photographed parts of the Celestial Suites, with a photo showing up in the Guiness Book of World Records, the movie Brewster McCloud, and elsewhere.
It was designed along with the Crusader Bedroom, making it one of the first things designed. The main attraction is the 20-foot, 100 gallon pool/tub so large that it requires an indoor pool permit. You could preprogram the kind of water you wanted, and there was a jacuzzi attached. You could literally swim it was so large. Today, it's believed that this pool and the safety codes surrounding it are the main reason the suite is not open.
It also included a very large shower, big enough for at least a dozen people. It consisted of imported Italian tile.
The sink was marble and had gold spigots in the shape of swans. The wash basin was nestled in a Roman column. There was a large antique oval mirror as well. The room had pillars around it, and high up on the wall was a large brass lion's head.
Since the suite was rented out, but it was also used as a home for the Hofheinz family, beyond the shower there was a small area that could be locked to guests. It contained a small bathroom and shower, a dressing room, a sewing room, and even its own balcony. Above that was a cold-storage room for fur coats.
The magnificent Marble Library was next door to the Crusader Bedroom. It was styled after the royal palace in Madrid. Like the Judge's bedroom, the cieling is two-stories high, and the bookcases extend all the way up.
The Marble Library is home to some of the most interesting antiques and flourishes. The cieling was plated with gold-left, and the top portions of the windows were stained glass. The marble was imported italian, and the fire screen was from Queen Wilhelmina's winter palace outside Amsterdam. Large spanish chairs were placed around the fireplace, which had a mantlepiece from a French chateau. Other furniture, statues, and lamps adorned the rest of the room.
It had a hallway that connected directly to the Golden Birdcage Dining Room as well.
The Golden Birdcage Dining Room was meant to represent the Great Glass Palace. It was made in an antique French style. The walls were mirrored and the antique chandelier was massive. The chairs were gold.
The controlled lighting was very impressive and unique, with different primary colors that could blend and be programmed to any color and style. There were china cabinets for the Judge's collection of English china. There were two swinging, stained glass doors that led to the Monterrey kitchen, which could be covered with drapes.
Even with all of these wonders, the table was the main attraction. It was adorned with lion's heads, and was based on a turn-of-the-century New Orleans pool table. In fact, the table top could actually be removed and the table became a pool table.
Even the Celestial Suite's kitchen was a work of art and style. There were no fewer than seven different types of Mexican tile, and a handpainted skylight/chimney that could take cooking fumes out of the suites. Below this was a large cooking island, and the room also included a wine cellar and a breakfast nook with a fantastic view of Houston.
The Judge collected antique cooking utensils, which were used in this kitchen and were hung on a circular pot hanger.
Sadie Thompson is a fictional character from the South Pacific Islands. This suite was based on that theme. It had lots of mosquito netting and bamboo. The most unique feature was artificial rainfall that created a jungle effect at night.
Next to the Sadie Thompson suite was Lillian Russell. Unlike the other suites, which are named after fictional characters, Lillian Russell was a real actress and singer in the early 1900's. She was known for her beauty and voice, and the suite was made to suit this beauty as much as possible. The suite, heavy on lilac, had a beautiful canopy bed and an elaborate stove.
The suite was famous for its bathroom, called the "Bouquet Bath," which had flowers painted onto the cameo mirror and flowers inlaid in the tile. It had an old-fashioned pedatal wash basin and pull-chain toilets.
Above the Sadie Thompson and Lillian Russell suites was a puppet stage. Judge Hofheinz loved putting on puppet shows for his grandchildren. The bathroom could be converted quickly to a darkroom.
Go back to the Astroworld Hotel main page.
Do you know more about the Celestial Suites at the top of the Astroworld Hotel? Do you have any new information, corrections, pictures, or anything of interest? Do you have any questions? Please use the form below to contact us. Thank you!